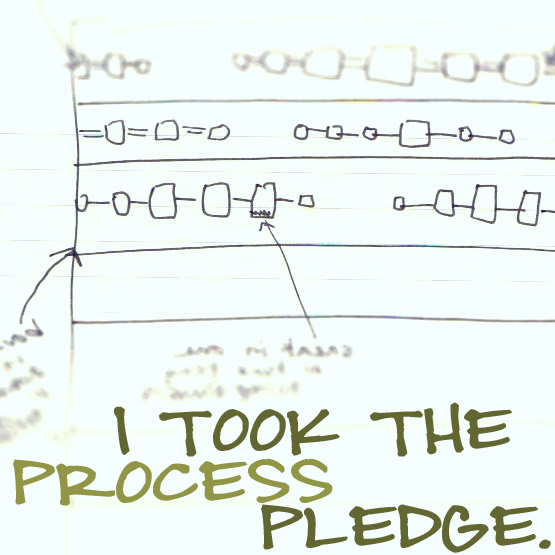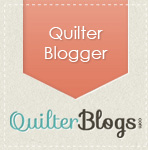So, it's been a really long time coming hasn't it? The downstairs finishing didn't take any longer than what was promised, so that's a good thing. They also finished my upstairs (main) living room hardwood floor as promised, so that's a good thing too! It's just that my unpacking and putting things away took ever so much longer than *I* had planned. My energy just fizzled out! I am still putting things away - it's really worse than moving! LOL!
How about a tour? I know Joan, Sue, Wendy, Debra, Sandy so many of you are anxious to see the new stewdio. Thanks for all your emails and phone calls to check on me. It's nice to know that someone actually looks at this blog besides me. I originally started the blog as my own personal diary, and now, I have gained so many new friends!
HERE WE GO!
 |
| This is the tile floor that is at the bottom of the stairs and then all along the west side of the room. It looks like a patchwork quilt, doesn't it? |
 |
| Straight ahead is the guest room. (The spots on the wall are actually spots of sunlight.) The paint color of the room is Sherwin Williams "Bagel". The carpet is "Multi-grain". |
 |
| The quilt on the bed is my favorite two color quilt, an old fashioned Flying Geese. It has a piece of every red I had in my stash at the time I made it, with no repeats. |
 |
| To the left of the entry is the guest powder room. |
 |
| The shower tile matches the rosiest floor tiles; paint is Sherwin Williams "Rain washed." |
 |
To the right of the entry is the kitchen area. There's a full size refrigerator with an ice maker, a microwave, and yes, Bobbi and Pat even a wine rack hidden in the cabinets. |
 |
| Here's a more straight on view of where we just came into the room. The paint looks blue, but it truly isn't. It is Sherwin Williams "Halcyon Green". It is more true in the picture before - a greenish gray with a blue undertone. |
 |
| How about just a little tease of the studio from this angle? There will be more pictures of this area later in the post, so stick with me here. |
 |
| Straight across from the kitchen area is the "family" room, or as Hubby calls it, the "Man Cave". We moved the dining room furniture out of the sun room upstairs and now we can entertain a sit down dinner downstairs! We were able to re-use my favorite light fixture from three houses ago, and the glass cuts in it match the glass cuts in the china hutch. |
 |
| You can see why it is also called the "Man Cave" because of the 65" big screen TV at the west side of the room. The sofa is a queen hide-a-bed, so there's room here for more overnight guests, too. Lots more room to move around than where all this was upstairs! This room is Sherwin Williams "Quietude" which is two shades lighter than the stewdio side of the room. Have you seen enough of the regular re-model? |
My favorite sign is back in business!
And so am I!
 |
| This is the west wall with mini-bolt fabrics, sewing table and Handi-quilter machine. The jars in the windows hold my loose threads and buttons and tidbits of fiber. |
 |
| Here is my Resource Center! You can double click the picture to see the labels (I think) on the tubs. The big table is where my guest stitchers can play, too. Wanna come over? |
 |
| This is the area behind my sewing table, and there are actually three cabinets on casters that sit here. I've moved one out to another location to use, but when not in use (ha!) it can fit snugly here to make it look like all one unit. They couldn't be built in because of the fire code and an egress basement window, but this works better anyway! |
 |
| Here's that other unit. What isn't showing is the "flip-lip" that is on the back that raises up when you need a larger/longer surface. The cabinets look like they are tipped, but that is the angle of my camera - not the cabinets! |
 |
And, for Pamela those of you who were worried that the painted cabinet didn't make the move, you can rest easy because here it is. Right beside my sewing center for inspiration! |
Now, that just about everything is back in it's place, I can go play. And that's just where you will find me!




















 Quilter Blogs & Store Search
Quilter Blogs & Store Search