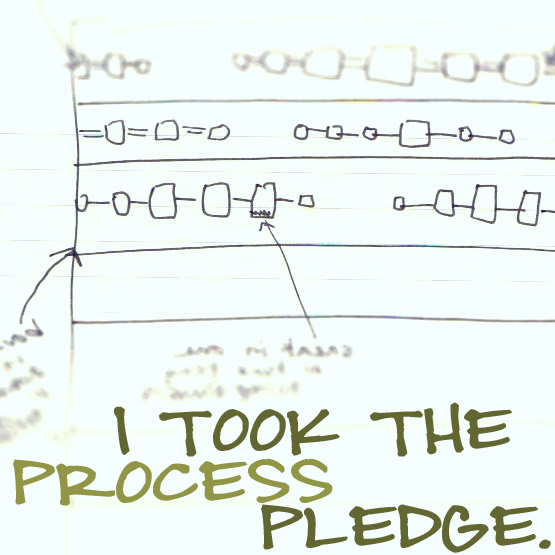So it's March? I don't believe it. This is what we had just last week, and we are still digging out of it!
We live in a maintenance provided community, but when the city truck came by, they plowed the end of the driveway back in! The top picture shows me making a path for Mayo the Wonder Dog who doesn't like getting her pinky toes in the snow.
 |
| Looking out my front door after just a few hours. |
 |
| Mayo can't decide where the steps are! |
 |
| Notice the doggie footsteps out the door and a u-turn right back inside! LOL! |
Besides being so busy with the snow and other life events, we have been busy with something else that has really taken me by surprise. Remember this?
 |
| The east side of the stewdio which took me almost a year to set up? |
 |
| The south side that I finally got just so? |
This is what it looks like now!
 |
| It almost looks like I'm moving, right? |
 |
| And here, with all the empty shelves and tubs? |
It took a year to sort and organize and get just right. Where did it go and why?
 |
| It's ALL in the back corner for storage! |
 |
| Every inch was used! |
The relocation of all the junk important items only took about a week to accomplish, which surprised me greatly. Hubby has decided that we really, really, really, need to finish the downstairs instead of my making do with space heaters and lighting that "almost" works. Such a sweet guy! The builder has been here; the cabinetmaker has been here; we've been out to select the counter tops, and the paint colors. Still to choose is the carpet and the tile, the fixtures and the final measurements to make sure everything is exactly how we I want it.
Guess when they are going to start? A WEEK from tomorrow! YIKES!!!!!! They tell me it will take 5-6 weeks, and we will need to leave with our menagerie at least twice during the project - once when they paint, and once when the lay and finish the hardwood floor in my living room upstairs. Oh yeah, I forgot to mention that is being done too!
At first I was overwhelmed with the short time frame I've had to get the room cleared, but now that it's almost done, I am getting excited. My friends in the neighborhood have been great to take a few items to store in their garage like shelving components and animal kennels (which we will need when we vacate) that were just too bulky for the storage space.
Sewing? Yes, that will continue too. I have a guild workshop the second Monday of the month and a week long retreat the third week. Just to make sure I didn't pack my most important things this is where I put them:
 |
At least they are safe in the guest bathtub!
The tale of the pink tutu/s will be in the next post...stay tuned! |





























































 Quilter Blogs & Store Search
Quilter Blogs & Store Search